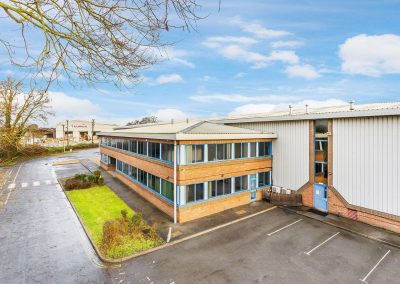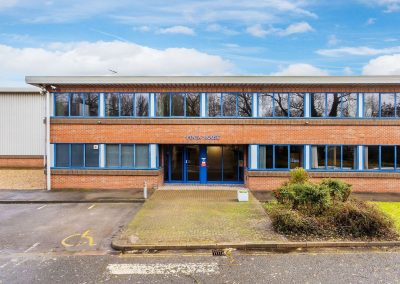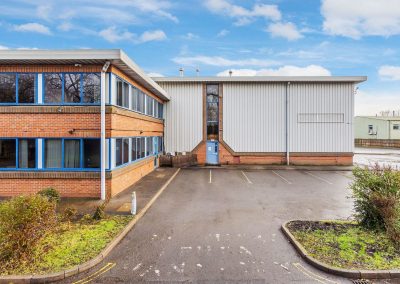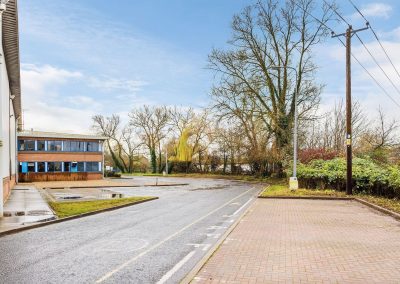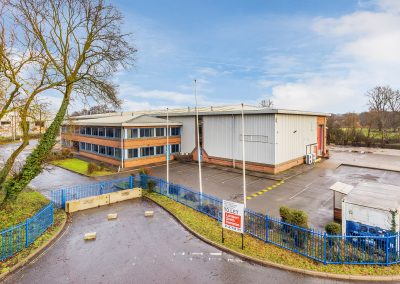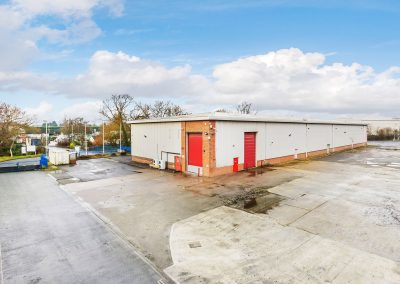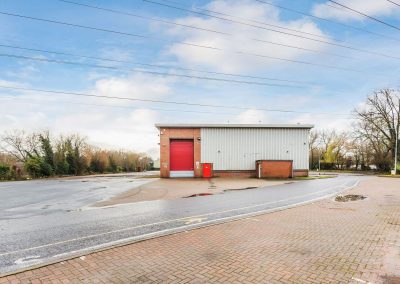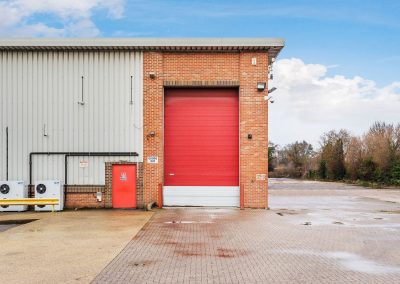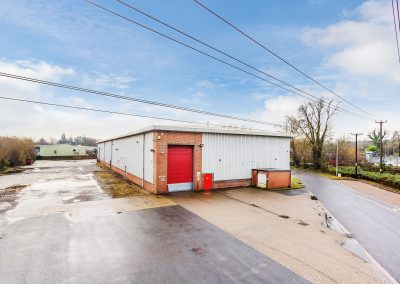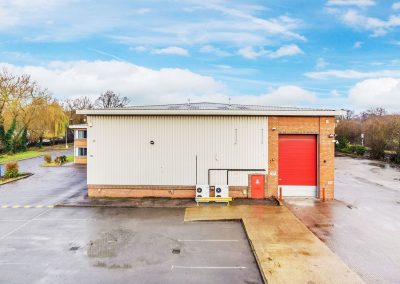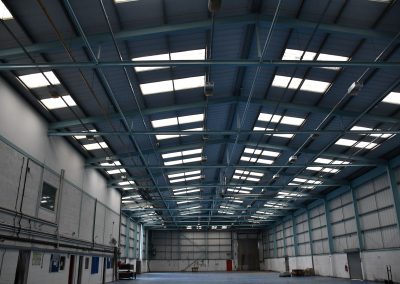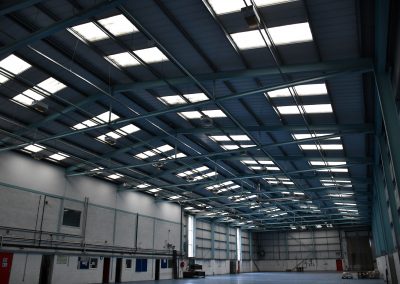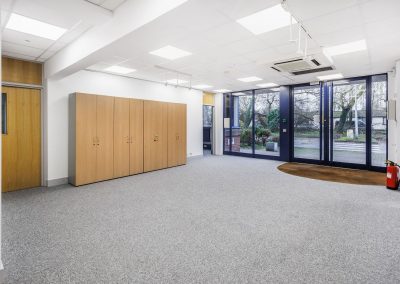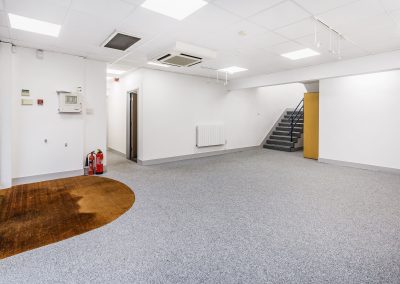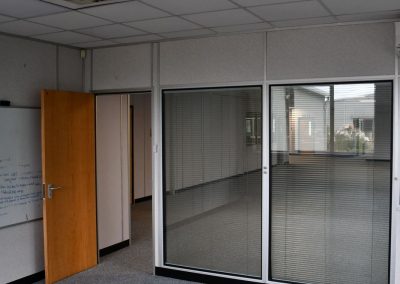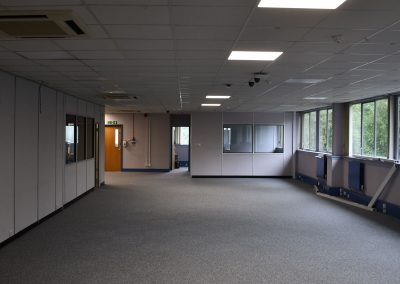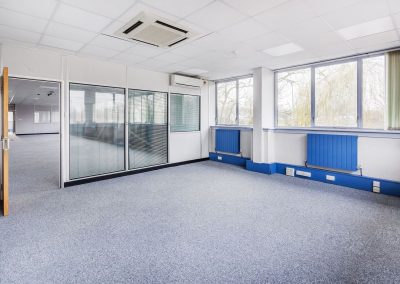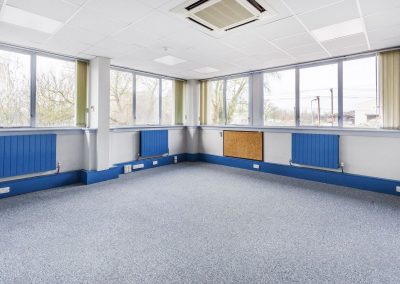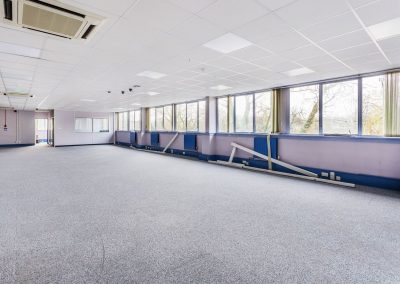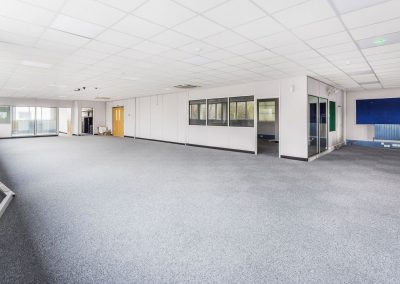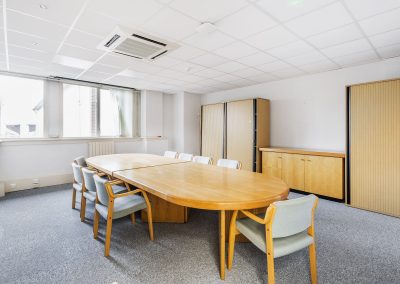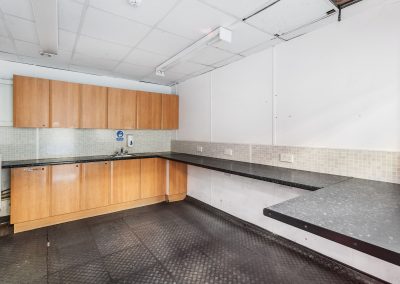Penta House, Lynchford Lane, Farnborough, GU14 6JF
Now available to let
Detached warehouse and offices premises with substantial self-contained yard
28,575 sq ft
Short term lets available | Call us on 01628 726660
Short term lets available
Penta House comprises of a detached single storey industrial/warehouse building with attached offices over two floors.
Previously housing a food distribution company, the building currently benefits from an industrial kitchen, in-built chiller and extensive loading and storage provisions.
The building is of steel portal frame construction and profiled steel cladding and pitched roof. Access into the warehouse is facilitated by way of three loading doors.
The property is self-contained in its own securable compound of approx. 2 acres, with substantial space for loading, parking and external storage.
Substantial self-contained, lockable yard of approx. 2 acres
Generous parking, loading and external storage
EV charging points
3 loading doors
Eaves heights 8m
In-built chiller
Industrial kitchen
Extensive cabling for CCTV
Air conditioned offices with new LED lighting
Ample staff facilities
Good access to the M3, M4 and M25
Substantial self-contained, lockable yard of approx. 2 acres
Generous parking, loading and external storage
EV charging points
3 loading doors
Eaves heights 8m
In-built chiller
Industrial kitchen
Extensive cabling for CCTV
Air conditioned offices with new LED lighting
Ample staff facilities
Good access to the M3, M4 and M25
Penta House, located just off the North Camp interchange on the A331 dual carriageway, is conveniently located for major road access in the Blackwater Valley.
- A3 is 3.5 miles to the south
- M3 is 3.6 miles to the north
- M4 is 16 miles to the north
- M25 is 15 miles to the north
Local train stations include:
- North Camp 0.2 miles
- Ash Vale 0.2 miles
Neighbouring properties include; Stubbs Industrial Estate, Royston Centre, Kebur Garden Materials and CBM Fabrications.

CCTV & Security

Car parking

EV Charging points

HGV Loading Bays

On-site Offices
FAQs
RENT
Upon application.
LEGAL COSTS
Each party to pay their own legal costs.
BUSINESS RATES
Rates payable are £107,520 (based upon Rateable Value: £210,000 and UBR: 51.2p)
For confirmation of rates payable, contact Rushmoor Borough Council on 01252 398398.
LOADING FACILITIES
3x loading doors are strategically placed to each end of the building with ample turning/loading space for lorries, trucks and vans.
WAREHOUSE CONFIGURATION
- The warehouse space has a minimum eaves height of 8m, with 3x loading doors.
- Within the unit there are separate WCs, changing rooms, kitchens and rest areas.
- A large built-in chiller with extra-wide loading doors is a feature, however this can be removed if not required.
- The main kitchen has all the services to reinstate industrial grade facilities, if required.
HVAC
The offices are centrally heated and have multiple AC units throughout.
CCTV
There is extensive cabling throughout the building for CCTV – hardware not supplied.
TERMS
Flexible Lease arrangements, including short term lets, are available.
EPC
The property has been graded as D (94).
YARD CAPACITY
Approximately 2 acres of yard space providing generous scope for loading, parking and storage. Contained within its own compound, additional fencing could be installed to further secure the property.
PARKING
There is ample parking to the front of the offices building and warehouse, including several EV charging points.
OFFICE PREMISES
- Currently configured to accommodate a single occupation over two floors, there is scope to separate the office accommodation with approximately 4,022sqft on the First Floor and 4,020sqft on the Ground Floor.
- A large glassed entrance provides scope for a shared or individual Reception/Welcome area.
- Whilst most of the floorspace is open plan, the current configuration includes a Boardroom and multiple sectioned meeting rooms and offices, comms rooms, WCs, kitchens, and rest rooms.
- New carpet and LED lighting installed in 2019.
LOCATION
- Penta House is situated on Lynchford Lane in Ash Vale, Farnborough. It is conveniently located for major road access, just off the Ash Vale/North Camp junction on the A331 dual carriageway (Blackwater Valley route).
- Access to the M3 at junction 4 is only 3.6 miles via the A331 to the north.
- Southbound, the A31 is approx. 5 miles with connections to the south coast or Guildford and the A3/M25.
- North Camp railway station is easily within walking distance (0.2 miles).
- Ash Vale railway station is 0.8 miles.
- Neighbouring properties include Stubbs Industrial Estate, Royston Centre, Kebur Garden Materials, CBM Fabrications.
Need to know more?
Call us on 01628 726660, or complete the form below.

